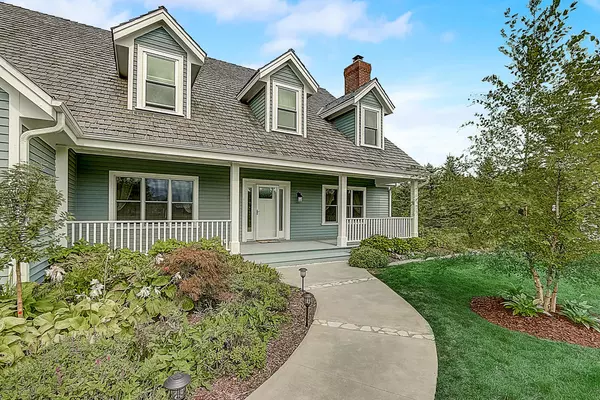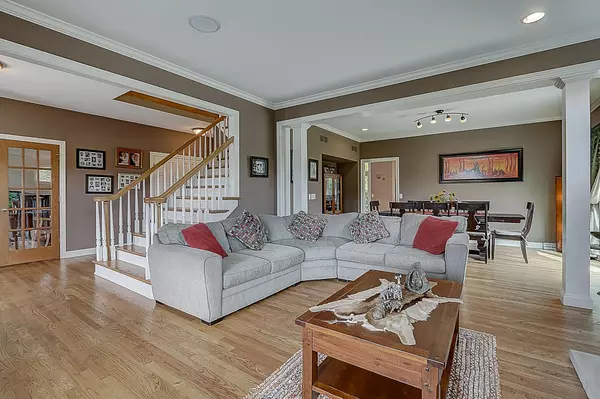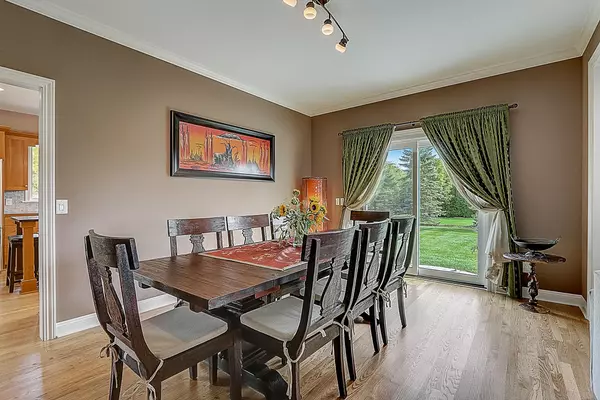Bought with First Weber Inc - Brookfield
$644,000
$629,000
2.4%For more information regarding the value of a property, please contact us for a free consultation.
7720 W Knightsbridge Dr Mequon, WI 53097
5 Beds
4.5 Baths
5,350 SqFt
Key Details
Sold Price $644,000
Property Type Single Family Home
Listing Status Sold
Purchase Type For Sale
Square Footage 5,350 sqft
Price per Sqft $120
Subdivision Knightsbridge Estates
MLS Listing ID 1709555
Sold Date 11/05/20
Style 1.5 Story
Bedrooms 5
Full Baths 4
Half Baths 1
Year Built 1998
Annual Tax Amount $8,529
Tax Year 2019
Lot Size 0.690 Acres
Acres 0.69
Property Description
Stunning Cape Cod on a mature treed lot for privacy! Great open 1st floor space from dining room to living room with hearth stone fireplace .Cherry kitchencabinetry~stainless appliances & island that opens to a family room space with access to a custom Hardscape patio with motorized retractable awning.1st floor office/den a bonus! 5 Bedrooms~2 Bedrooms on 1st floor with full bath designed as a suite with unique and wonderful living space ideal for teenagers /nanny / in-laws. Upstairs are 3 bedrooms~A grand master with walk-in closet and new 2018 master bath! 2 additional bedrooms (1 with loft)and another full bath (2018). Great lower level for family entertainment w/full bath, game room, man cave and private hidden gym for a serious workout! Lush perennial gardens~Birch trees~ Evergreens
Location
State WI
County Ozaukee
Zoning Residential
Rooms
Basement Block, Full, Partially Finished, Shower, Sump Pump
Interior
Interior Features Cable TV Available, Central Vacuum, Free Standing Stove, Gas Fireplace, High Speed Internet, Kitchen Island, Walk-In Closet(s), Wet Bar, Wood or Sim. Wood Floors
Heating Natural Gas
Cooling Central Air, Forced Air, Multiple Units
Flooring No
Appliance Dishwasher, Disposal, Dryer, Microwave, Oven/Range, Refrigerator, Washer
Exterior
Exterior Feature Wood
Parking Features Electric Door Opener
Garage Spaces 3.5
Accessibility Bedroom on Main Level, Full Bath on Main Level, Laundry on Main Level, Open Floor Plan
Building
Lot Description Wooded
Architectural Style Cape Cod
Schools
Elementary Schools Wilson
Middle Schools Steffen
High Schools Homestead
School District Mequon-Thiensville
Read Less
Want to know what your home might be worth? Contact us for a FREE valuation!
Our team is ready to help you sell your home for the highest possible price ASAP

Copyright 2024 Multiple Listing Service, Inc. - All Rights Reserved






